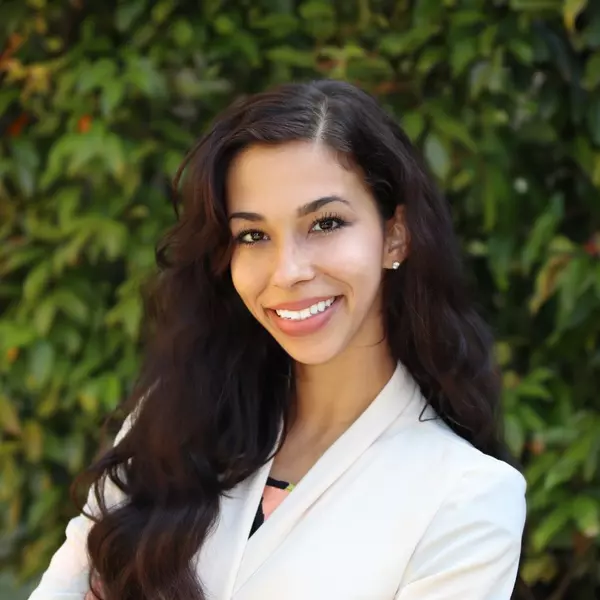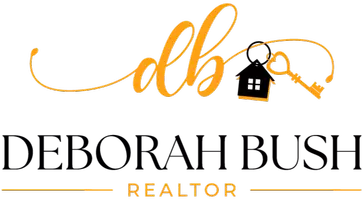$715,000
$699,900
2.2%For more information regarding the value of a property, please contact us for a free consultation.
2 Beds
2 Baths
864 SqFt
SOLD DATE : 08/25/2025
Key Details
Sold Price $715,000
Property Type Single Family Home
Sub Type Single Family Residence
Listing Status Sold
Purchase Type For Sale
Square Footage 864 sqft
Price per Sqft $827
Subdivision Greenwich Village-589 - 589
MLS Listing ID 225003563
Sold Date 08/25/25
Bedrooms 2
Full Baths 1
Three Quarter Bath 1
Construction Status Additions/Alterations,Updated/Remodeled
HOA Y/N No
Year Built 1965
Lot Size 3,484 Sqft
Property Sub-Type Single Family Residence
Property Description
Welcome to 768 Brossard Drive--a CHARMING and beautifully remodeled single-story retreat nestled in the heart of Thousand Oaks! This 2-bedroom, 2-bathroom gem offers upgraded interiors, a converted garage for added versatility, and a private backyard that feels like a hidden sanctuary. From the moment you arrive, you'll be greeted by excellent curb appeal with lush grass lawns, vibrant flowering plants, and a stamped colored concrete walkway framed by thoughtfully manicured landscaping. A rustic-style front door welcomes you inside, where you'll discover GORGEOUS engineered wood flooring, FRESH interior paint, and a BRIGHT, inviting ambiance that flows throughout the home. The Living Room is spacious and cheerful, with large picture windows drawing in natural light and views of the front yard. Recessed lighting and an upgraded ceiling fan add to the room's comfort and functionality. Prepare to be impressed by the beautifully REMODELED Kitchen--an absolute standout in style. It features striking QUARTZ countertops, soft-close shaker-style cabinetry, subway-tile backsplashes, a stainless-steel double sink overlooking the backyard, and Samsung stainless-steel appliances that include a 5-burner GAS range. The Primary Bedroom is a spacious and restful retreat, complete with PLUSH carpet, a long closet with mirrored sliding wardrobe doors, recessed lights, and a modern ceiling fan. Direct access to the remodeled Primary Bathroom enhances the suite-like feel. This bathroom has been beautifully updated with a custom built-in vanity, subway-tiled standing shower, glass shower doors, stylish fixtures, and tasteful flooring. The Secondary Bedroom also enjoys plush carpet, a ceiling fan, and recessed lights--ideal as a guest room or nursery. The nearby hall bathroom has been completely redone with an upgraded vanity, and a redone tub shower. Adding TREMENDOUS flexibility is the converted 2-car garage--now a finished BONUS ROOM (potential ADU) complete with vaulted ceilings, recessed lighting, its own heat/AC system, ceiling fan, and direct access to the Primary Bath. Whether you envision a home office, gym, playroom, or guest suite, this space expands your lifestyle potential. Step outside to enjoy a PRIVATE backyard retreat! Framed by mature greenery and tall trees, this outdoor space is designed for relaxation and entertaining. A covered paver-stone patio offers a tranquil spot to lounge or host weekend gatherings under the California sun. The expansive layout and thoughtful landscaping provide both beauty and privacy. Additional upgrades include a NEWER roof (2021), a NEW 50-gallon water heater, DUAL-PANED windows, and MODERN/tall baseboards! Situated minutes from The Oaks Mall, Janss Marketplace, Wildwood hiking trails, and the iconic Paradise Falls, this location puts shopping, dining, recreation, and nature all within reach. Commuters will appreciate quick access to the 23 and 101 freeways. Whether you're a first-time buyer, investor, or downsizer, this home delivers lifestyle, location, and fantastic upgrades!
Location
State CA
County Ventura
Area Toe - Thousand Oaks East
Zoning RPD6.3
Interior
Interior Features Cathedral Ceiling(s), Separate/Formal Dining Room, Recessed Lighting, Bedroom on Main Level, Main Level Primary
Heating Central, Fireplace(s)
Cooling Central Air
Flooring Carpet, Wood
Fireplace No
Appliance Microwave, Range, Refrigerator
Laundry In Garage
Exterior
Parking Features Concrete, Driveway, On Street
Fence Wood
View Y/N No
Roof Type Composition
Accessibility No Stairs, Accessible Entrance
Porch Rear Porch, Concrete, Covered, Open, Patio, Porch
Private Pool No
Building
Lot Description Back Yard, Lawn, Landscaped, Paved, Rectangular Lot, Yard
Faces North
Story 1
Entry Level One
Foundation Slab
Sewer Public Sewer
Level or Stories One
Construction Status Additions/Alterations,Updated/Remodeled
Others
Senior Community No
Tax ID 6690233265
Acceptable Financing Cash, Cash to New Loan, Conventional, FHA, VA Loan
Listing Terms Cash, Cash to New Loan, Conventional, FHA, VA Loan
Financing Conventional
Special Listing Condition Standard
Read Less Info
Want to know what your home might be worth? Contact us for a FREE valuation!

Our team is ready to help you sell your home for the highest possible price ASAP

Bought with Elizabeth Kammen Real Brokerage Technologies, Inc.
GET MORE INFORMATION
License ID: 01964485






