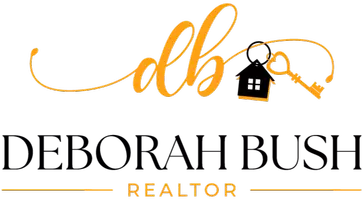$585,000
$625,000
6.4%For more information regarding the value of a property, please contact us for a free consultation.
2 Beds
2 Baths
1,248 SqFt
SOLD DATE : 08/12/2025
Key Details
Sold Price $585,000
Property Type Manufactured Home
Listing Status Sold
Purchase Type For Sale
Square Footage 1,248 sqft
Price per Sqft $468
MLS Listing ID PI25106978
Sold Date 08/12/25
Bedrooms 2
Full Baths 2
Condo Fees $290
Construction Status Updated/Remodeled
HOA Fees $290/mo
HOA Y/N Yes
Year Built 1974
Property Description
Priced to Sell! Welcome to the beautiful gated community of Sunrise Terrace. This 55+ park is like no other in the County. From tennis, pickle ball, golf, bocce ball, swimming, spa, billiard tables, workout gym, clubs, organized gatherings, one could stay very active. Come through the automatic gate and head up the hill to 804 Glenoak. This home has been remodeled!!!! Windows, decking, railings, siding, doors, flooring, cabinetry, walls and ceilings sheetrocked with smooth, paint, canned lighting with dimmers and more. Access to the front door is up a wide easy stair case. Inside find a spacious open concept style living with the OCEAN VIEWS. Laminate flooring runs throughout the living space for a cohesive feel. White appliances, white cabinetry and granite counter tops really set the tone in this home. A pantry was incorporated into this design for lots of storage. The primary ensuite has a walk in shower with glass enclosure. There is a spacious second bedroom for guests. The laundry room gives access to the carport/driveway with a dual staircase and has a “dutch”door" as an added feature. Decks run from the front of the home with an amazing ocean views and wraps around the side of the house, which is covered giving plenty of room for outdoor living and entertainment and flows nicely into the house. For more outdoor living, this lot has a spacious back yard with easy access outside from both sides of the home and can be viewed or accessed from the primary bedroom sliding glass door. A 12x10 storage shed was built positioned at the back of the long driveway with a large sliding barn door giving easy access inside. A privacy fence was also incorporated to enclose the shed giving dedicated work space area. Lots of memories made in this home but is ready for a new owner and ready to show! The listed purchase price INCLUDES the cost of the park share which currently is $325,000. Inspections on file. Repairs completed.
Location
State CA
County San Luis Obispo
Area Arrg - Arroyo Grande
Building/Complex Name Sun Rise Terrace
Rooms
Other Rooms Shed(s)
Interior
Interior Features Granite Counters, Pantry, Storage
Heating Central
Cooling None
Flooring Laminate
Fireplace No
Appliance Dishwasher, Electric Range, Gas Range, Microwave, Refrigerator, Tankless Water Heater, Dryer, Washer
Laundry Inside
Exterior
Exterior Feature Rain Gutters
Parking Features Driveway
Pool Heated, In Ground, Association
Community Features Curbs, Dog Park, Golf, Gutter(s), Storm Drain(s), Street Lights, Gated
Utilities Available Electricity Connected, Natural Gas Connected, Sewer Connected, Water Connected
Amenities Available Bocce Court, Billiard Room, Call for Rules, Clubhouse, Dog Park, Fitness Center, Golf Course, Maintenance Grounds, Game Room, Meeting Room, Management, Meeting/Banquet/Party Room, Picnic Area, Pickleball, Pool, Pet Restrictions, Pets Allowed, Recreation Room, RV Parking, Spa/Hot Tub, Tennis Court(s)
View Y/N Yes
View Hills, Ocean
Accessibility None
Porch Concrete
Private Pool No
Building
Lot Description 0-1 Unit/Acre
Story 1
Entry Level One
Foundation Pier Jacks
Sewer Public Sewer
Water Public
Level or Stories One
Additional Building Shed(s)
Construction Status Updated/Remodeled
Schools
School District Lucia Mar Unified
Others
Pets Allowed Call
HOA Name Sun Rise Terrace
Senior Community Yes
Tax ID 910003856
Security Features Carbon Monoxide Detector(s),Gated Community,Smoke Detector(s)
Acceptable Financing Conventional
Listing Terms Conventional
Financing Cash
Special Listing Condition Standard
Pets Allowed Call
Read Less Info
Want to know what your home might be worth? Contact us for a FREE valuation!

Our team is ready to help you sell your home for the highest possible price ASAP

Bought with Mike Richardson Richardson RealEstate
GET MORE INFORMATION
License ID: 01964485






