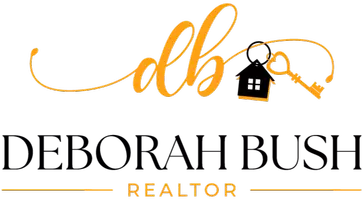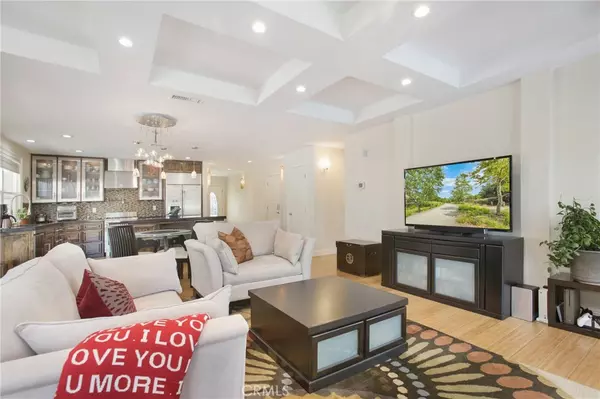$948,000
$985,000
3.8%For more information regarding the value of a property, please contact us for a free consultation.
2 Beds
2 Baths
1,503 SqFt
SOLD DATE : 07/28/2025
Key Details
Sold Price $948,000
Property Type Single Family Home
Sub Type Single Family Residence
Listing Status Sold
Purchase Type For Sale
Square Footage 1,503 sqft
Price per Sqft $630
Subdivision Casta Del Sol - Carmel (Cr)
MLS Listing ID OC25024236
Sold Date 07/28/25
Bedrooms 2
Full Baths 2
Condo Fees $584
Construction Status Additions/Alterations,Updated/Remodeled,Turnkey
HOA Fees $584/mo
HOA Y/N Yes
Year Built 1985
Lot Size 3,476 Sqft
Property Sub-Type Single Family Residence
Property Description
This customized ROSA MODEL offers 2 Bedrooms and 2 Full Baths. The primary bedroom has been moved from the front of the house to the back of the house for privacy. A well designed spa-like Primary Ensuite has been created and offers a large soaking tub, an extended walk-in marble shower, HIS & HER Vanities and a separate toilet room. The living room offers a beautiful customized coffered ceiling, recessed lighting, a refaced fireplace, dual french doors with retractable screens provides entry to the backyard covered patio. The open-concept kitchen offers a nice sized island, soft close cabinets with European Clear Corduroy Glass Inserts, interior and under cabinet lighting, high-end stainless steel appliances and plenty of storage. The bright and airy spacious Bedroom #2 faces the front of the house and offers high ceilings and a walk-in closet. Bathroom #2 has been fully remodeled and provides a custom tile walk-in shower. Enjoy an active Senior lifestyle surrounded by rolling hills, beautiful trees, green-belt park-like settings throughout and abundant amenities in the beautiful Gated Community of Casta del Sol. The property includes a membership to Lake Mission Viejo offering boat rentals, outdoor concerts. Oso Creek scenic walking trail is within walking distance and Oso Creek Golf Course a PAR 59 course is outside the gates of Casta del Sol. See the list of property upgrades available under Listing Supplements.
Location
State CA
County Orange
Area Mc - Mission Viejo Central
Rooms
Main Level Bedrooms 2
Interior
Interior Features Central Vacuum, Coffered Ceiling(s), Granite Counters, Open Floorplan, Recessed Lighting, Storage, All Bedrooms Down, Bedroom on Main Level, Instant Hot Water, Main Level Primary, Primary Suite
Heating Central, Natural Gas
Cooling Central Air, Attic Fan
Flooring Bamboo, Carpet, Tile
Fireplaces Type Gas, Living Room, Raised Hearth
Equipment Air Purifier
Fireplace Yes
Appliance Dishwasher, Exhaust Fan, Gas Cooktop, Disposal, Gas Oven, Gas Range, Ice Maker, Microwave, Refrigerator, Range Hood, Self Cleaning Oven, Trash Compactor, Tankless Water Heater, VentedExhaust Fan, Water To Refrigerator, Water Purifier, Dryer, Washer
Laundry Washer Hookup, Gas Dryer Hookup, In Garage
Exterior
Exterior Feature Rain Gutters
Parking Features Direct Access, Door-Single, Driveway, Garage Faces Front, Garage, Off Street
Garage Spaces 2.0
Garage Description 2.0
Fence Block, Vinyl
Pool Community, Association
Community Features Curbs, Storm Drain(s), Street Lights, Suburban, Sidewalks, Gated, Pool
Utilities Available Cable Available, Cable Connected, Electricity Available, Electricity Connected, Natural Gas Available, Natural Gas Connected, Phone Available, Sewer Available, Sewer Connected, Underground Utilities, Water Available, Water Connected
Amenities Available Bocce Court, Billiard Room, Clubhouse, Fitness Center, Fire Pit, Maintenance Grounds, Game Room, Meeting Room, Meeting/Banquet/Party Room, Outdoor Cooking Area, Barbecue, Pickleball, Pool, Racquetball, Spa/Hot Tub, Tennis Court(s), Trash
View Y/N Yes
View Mountain(s), Peek-A-Boo
Roof Type Clay,Tile
Porch Concrete, Front Porch, Patio
Total Parking Spaces 2
Private Pool No
Building
Lot Description Cul-De-Sac, Sprinklers In Front, Street Level, Zero Lot Line
Story 1
Entry Level One
Foundation Slab
Sewer Public Sewer
Water Private
Level or Stories One
New Construction No
Construction Status Additions/Alterations,Updated/Remodeled,Turnkey
Schools
School District Capistrano Unified
Others
HOA Name Casta del Sol HOA
Senior Community Yes
Tax ID 78623140
Security Features Carbon Monoxide Detector(s),Gated Community,Gated with Attendant,24 Hour Security,Smoke Detector(s)
Acceptable Financing Cash, Cash to New Loan
Listing Terms Cash, Cash to New Loan
Financing Cash to New Loan
Special Listing Condition Standard, Trust
Read Less Info
Want to know what your home might be worth? Contact us for a FREE valuation!

Our team is ready to help you sell your home for the highest possible price ASAP

Bought with Doug Mathews Berkshire Hathaway HomeService
GET MORE INFORMATION
License ID: 01964485






