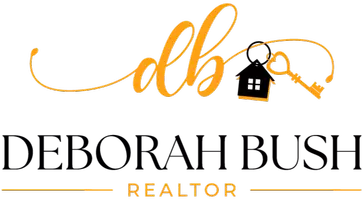$767,000
$700,000
9.6%For more information regarding the value of a property, please contact us for a free consultation.
3 Beds
2 Baths
1,592 SqFt
SOLD DATE : 10/05/2022
Key Details
Sold Price $767,000
Property Type Single Family Home
Sub Type Single Family Residence
Listing Status Sold
Purchase Type For Sale
Square Footage 1,592 sqft
Price per Sqft $481
MLS Listing ID PW22188427
Sold Date 10/05/22
Bedrooms 3
Full Baths 2
HOA Y/N No
Year Built 1958
Lot Size 7,352 Sqft
Property Sub-Type Single Family Residence
Property Description
Beautiful, SINGLE-STORY home centrally located in a highly sought-after East Whittier neighborhood! This home features 3 bedrooms, 2 bathrooms with a bright and open floorplan with plenty of natural lighting. You are greeted at the entry into the LARGE living room which features large front window. Kitchen includes gas cooktop, plenty of cabinetry for storage, spacious countertops, pantry and is open to dining room which includes a cozy brick fireplace. Enclosed patio room off the dining room is perfect for a game room or kids play area. Spacious Owners' Suite features windows for natural lighting, large closet and bathroom with walk-in shower. Additional large bedrooms and full bath down the hall. The backyard is the perfect place for the next family BBQ! The private backyard includes a covered patio, raised planters, mature landscaping and grassy area. Additional features of the home include 2 car garage with workbench, long driveway for additional parking, inside laundry room with cabinetry and NO HOA. This home is located close to the Whittwood Town Center, Costco Center, shopping, excellent restaurants, and award winning schools. This home is one you won't want to miss!
Location
State CA
County Los Angeles
Area 670 - Whittier
Zoning WHR172
Rooms
Main Level Bedrooms 3
Interior
Interior Features Eat-in Kitchen, Open Floorplan, Pantry, Tile Counters, All Bedrooms Down, Bedroom on Main Level, Main Level Primary, Primary Suite
Heating Central
Cooling Central Air, Wall/Window Unit(s)
Flooring Carpet, Tile
Fireplaces Type Family Room
Fireplace Yes
Appliance Double Oven, Gas Cooktop, Disposal, Water Heater
Laundry Inside
Exterior
Parking Features Direct Access, Driveway, Garage
Garage Spaces 2.0
Garage Description 2.0
Fence Block, Vinyl, Wrought Iron
Pool None
Community Features Curbs, Street Lights, Sidewalks
View Y/N No
View None
Porch Enclosed, Patio
Total Parking Spaces 6
Private Pool No
Building
Lot Description Back Yard, Front Yard, Lawn, Landscaped, Yard
Story 1
Entry Level One
Sewer Public Sewer
Water Public
Level or Stories One
New Construction No
Schools
Elementary Schools Jordan
Middle Schools Rancho Starbuck
High Schools La Habra
School District Lowell Joint Unified
Others
Senior Community No
Tax ID 8232016036
Acceptable Financing Cash, Cash to New Loan, Conventional
Listing Terms Cash, Cash to New Loan, Conventional
Financing Conventional
Special Listing Condition Standard
Read Less Info
Want to know what your home might be worth? Contact us for a FREE valuation!

Our team is ready to help you sell your home for the highest possible price ASAP

Bought with Deborah Bush Jason Mitchell Real Estate CA
GET MORE INFORMATION
License ID: 01964485






