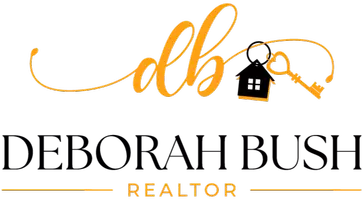
3 Beds
2 Baths
1,260 SqFt
3 Beds
2 Baths
1,260 SqFt
Open House
Sat Nov 01, 1:00pm - 4:00pm
Sun Nov 02, 1:00pm - 4:00pm
Key Details
Property Type Single Family Home
Sub Type Single Family Residence
Listing Status Active
Purchase Type For Sale
Square Footage 1,260 sqft
Price per Sqft $634
MLS Listing ID TR25249637
Bedrooms 3
Full Baths 2
HOA Y/N No
Year Built 1976
Lot Size 7,387 Sqft
Property Sub-Type Single Family Residence
Property Description
The bright, open floor plan is perfect for both everyday living and entertaining. Enjoy a cozy fireplace in the living room, large windows that fill the home with natural light, and ceiling fans throughout for added comfort. The living areas and bedrooms feature durable laminate wood flooring, while the kitchen and bathrooms showcase stylish tile finishes—combining elegance with easy maintenance.
The kitchen offers plenty of cabinetry and counter space, along with a cozy breakfast bar design that's perfect for casual dining, morning coffee, or family conversations. Both the kitchen and the master bedroom feature sliding doors with direct access to the backyard, creating a seamless indoor-outdoor flow.
Step outside to your private backyard retreat, complete with a sparkling swimming pool—perfect for relaxing, entertaining friends, or enjoying sunny California afternoons. A convenient storage room is also located in the side yard, providing extra space for tools or seasonal items.
Located in a quiet yet convenient part of Diamond Bar, this home is close to schools, parks, shopping, and dining, with easy access to the 60 and 57 freeways for effortless commuting.
Combining comfort, style, and an unbeatable location, this home offers the perfect opportunity to embrace the best of Diamond Bar living while enjoying a lifestyle of relaxation, entertainment, and convenience.
Location
State CA
County Los Angeles
Area 616 - Diamond Bar
Rooms
Other Rooms Storage
Main Level Bedrooms 3
Interior
Interior Features Bedroom on Main Level, Main Level Primary, Walk-In Closet(s)
Heating Central
Cooling Central Air
Flooring Laminate, Tile
Fireplaces Type Living Room
Fireplace Yes
Appliance Dishwasher, Free-Standing Range, Range Hood
Laundry In Garage
Exterior
Parking Features Garage
Garage Spaces 2.0
Garage Description 2.0
Fence Wood
Pool Private
Community Features Sidewalks
Utilities Available Electricity Connected, Natural Gas Connected, Sewer Connected
View Y/N Yes
View Neighborhood
Roof Type Shingle
Total Parking Spaces 2
Private Pool Yes
Building
Lot Description 0-1 Unit/Acre
Dwelling Type House
Story 1
Entry Level One
Sewer Public Sewer
Water Public
Level or Stories One
Additional Building Storage
New Construction No
Schools
School District Pomona Unified
Others
Senior Community No
Tax ID 8718019025
Security Features Carbon Monoxide Detector(s),Smoke Detector(s)
Acceptable Financing Cash, Conventional, 1031 Exchange, Submit
Listing Terms Cash, Conventional, 1031 Exchange, Submit
Special Listing Condition Standard

GET MORE INFORMATION

License ID: 01964485






