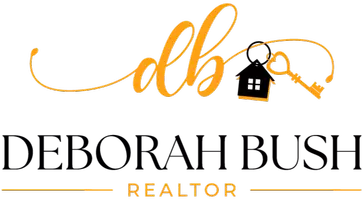
3 Beds
3 Baths
2,279 SqFt
3 Beds
3 Baths
2,279 SqFt
Open House
Sat Sep 27, 1:00pm - 4:00pm
Sun Sep 28, 1:00pm - 4:00pm
Key Details
Property Type Single Family Home
Sub Type Single Family Residence
Listing Status Active
Purchase Type For Sale
Square Footage 2,279 sqft
Price per Sqft $917
Subdivision Mendocino (Mnd1)/Mendocino
MLS Listing ID OC25224195
Bedrooms 3
Full Baths 2
Half Baths 1
Construction Status Turnkey
HOA Fees $288/mo
HOA Y/N Yes
Year Built 2002
Lot Size 5,052 Sqft
Property Sub-Type Single Family Residence
Property Description
Upon entry, you're greeted by soaring ceilings, abundant natural light, crown molding, hardwood and tile flooring, and plantation shutters throughout. The open-concept layout includes a formal living room and a spacious family room complete with a cozy fireplace, custom media cabinetry, and pre-wired surround sound.The chef's kitchen is designed to impress with white cabinetry, granite countertops, generous storage, and an oversized island that flows seamlessly into the family room—perfect for entertaining.
The true highlight is the expansive private backyard—rare in Irvine—with mature palms, lush landscaping, stone pavers, and a hot tub, perfect for entertaining or relaxing in total privacy. Upstairs, the primary suite offers a private balcony and a spa-inspired bathroom with dual vanities, soaking tub, separate shower, and two walk-in closets.
With low HOA and Mello Roos, residents enjoy world-class amenities including five pools, tennis courts, scenic trails, and direct access to Hicks Canyon Elementary. Within walking distance are Northpark Shopping Center's dining, Starbucks, Chase, and H Mart. Zoned to award-winning Tustin Unified schools, this rare offering is an exceptional opportunity in one of Irvine's most sought-after communities.
Location
State CA
County Orange
Area Nw - Northwood
Rooms
Main Level Bedrooms 1
Interior
Interior Features Breakfast Bar, Ceiling Fan(s), Separate/Formal Dining Room, Granite Counters, Bedroom on Main Level, Main Level Primary, Walk-In Pantry, Walk-In Closet(s)
Cooling Central Air
Fireplaces Type Family Room, Gas
Fireplace Yes
Appliance 6 Burner Stove, Built-In Range
Laundry Inside
Exterior
Parking Features Assigned, Garage
Garage Spaces 2.0
Garage Description 2.0
Pool Association, Community
Community Features Biking, Curbs, Park, Street Lights, Sidewalks, Pool
Amenities Available Call for Rules, Clubhouse, Management, Playground, Pet Restrictions, Guard, Security
View Y/N Yes
View Neighborhood
Total Parking Spaces 2
Private Pool No
Building
Lot Description 0-1 Unit/Acre
Dwelling Type House
Story 2
Entry Level Two
Sewer Public Sewer
Water Public
Level or Stories Two
New Construction No
Construction Status Turnkey
Schools
School District Irvine Unified
Others
HOA Name Northpark
Senior Community No
Tax ID 53087126
Security Features Carbon Monoxide Detector(s)
Acceptable Financing Cash, Cash to Existing Loan, Cash to New Loan, Conventional, Contract, Cal Vet Loan, 1031 Exchange
Listing Terms Cash, Cash to Existing Loan, Cash to New Loan, Conventional, Contract, Cal Vet Loan, 1031 Exchange
Special Listing Condition Standard

GET MORE INFORMATION

License ID: 01964485






