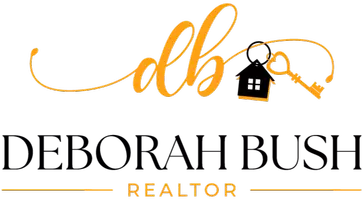3 Beds
2 Baths
979 SqFt
3 Beds
2 Baths
979 SqFt
Open House
Sat Aug 30, 1:00pm - 4:00pm
Sun Aug 31, 12:00pm - 3:00pm
Key Details
Property Type Single Family Home
Sub Type Single Family Residence
Listing Status Active
Purchase Type For Sale
Square Footage 979 sqft
Price per Sqft $867
MLS Listing ID PF25190940
Bedrooms 3
Full Baths 1
Three Quarter Bath 1
HOA Y/N No
Year Built 1927
Lot Size 4,787 Sqft
Property Sub-Type Single Family Residence
Property Description
This recently updated Cape Cod–style home, built in 1927, is situated along a hillside in Glassell Park, nestled between Eagle Rock and Atwater Village. Centrally located near major freeways, you can enjoy dining at trendy restaurants or shopping in downtown L.A., Glendale, Pasadena, or Burbank within minutes. This charming home features architectural details seldom found today. The exterior and interior have been freshly painted and updated with new flooring throughout, along with drought-tolerant landscaping. The open-concept main floor features an inviting, spacious living room, a kitchen with a built-in stovetop and oven, a new dishwasher, refrigerator, and stackable washer/dryer. On the main level, you'll also find the primary bedroom, a secondary bedroom, and a full bathroom. The downstairs level includes another large bedroom with built-in storage, an updated bathroom, and additional living space with its own washer and dryer hookup. With separate access from the backyard, this space is ideal for your mother-in-law, guest quarters, or an older child's private area. Exclusive to this property is a long driveway that provides ample parking for multiple vehicles, along with a detached garage for storage. This well-loved home is located in a highly desirable area. Don't miss it!
Location
State CA
County Los Angeles
Area 623 - Glassel Park
Zoning LAR1
Rooms
Main Level Bedrooms 2
Interior
Interior Features Breakfast Area, Ceiling Fan(s), Eat-in Kitchen, Tile Counters, Unfurnished, Bedroom on Main Level, Loft, Main Level Primary
Heating Forced Air
Cooling Wall/Window Unit(s)
Flooring Carpet, Laminate, Vinyl
Fireplaces Type Den, Kitchen, Living Room, None
Inclusions Refrigerator , washer and dryer.
Fireplace No
Appliance Dishwasher, Electric Cooktop, Electric Oven, Disposal, Gas Water Heater, Refrigerator, Vented Exhaust Fan, Dryer, Washer
Laundry Washer Hookup, Gas Dryer Hookup, In Kitchen, See Remarks, Stacked, Upper Level
Exterior
Exterior Feature Rain Gutters
Parking Features Concrete, Door-Multi, Driveway Level, Driveway, Garage Faces Front, Garage
Garage Spaces 1.0
Garage Description 1.0
Pool None
Community Features Dog Park
Utilities Available Electricity Available, Electricity Connected, Natural Gas Available, Phone Available, Sewer Connected, Water Available, Water Connected
View Y/N Yes
View City Lights
Roof Type Shingle
Accessibility Safe Emergency Egress from Home, Low Pile Carpet, Parking, See Remarks
Porch Concrete, Front Porch, Open, Patio
Total Parking Spaces 1
Private Pool No
Building
Lot Description Back Yard, Front Yard, Sprinklers In Rear, Irregular Lot, Landscaped, Sprinkler System, Street Level
Dwelling Type House
Story 1
Entry Level One,Two
Foundation Combination
Sewer Public Sewer
Water Public
Architectural Style Cape Cod, See Remarks
Level or Stories One, Two
New Construction No
Schools
School District Los Angeles Unified
Others
Senior Community No
Tax ID 5458030002
Security Features Carbon Monoxide Detector(s),Smoke Detector(s),Security Lights
Acceptable Financing Cash, Cash to New Loan, Conventional, FHA, Trust Deed
Listing Terms Cash, Cash to New Loan, Conventional, FHA, Trust Deed
Special Listing Condition Trust

GET MORE INFORMATION
License ID: 01964485






