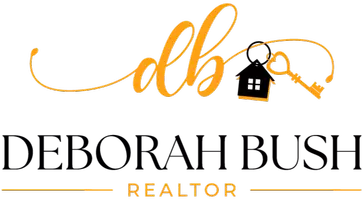4 Beds
4 Baths
3,284 SqFt
4 Beds
4 Baths
3,284 SqFt
Open House
Sun Aug 24, 1:00pm - 4:00pm
Thu Aug 28, 11:00am - 1:00pm
Sat Aug 30, 1:00pm - 4:00pm
Sun Aug 31, 1:00pm - 4:00pm
Sat Sep 06, 11:00pm - 4:00pm
Sun Sep 07, 1:00pm - 4:00pm
Sat Sep 13, 1:00pm - 4:00pm
Key Details
Property Type Single Family Home
Sub Type Single Family Residence
Listing Status Active
Purchase Type For Sale
Square Footage 3,284 sqft
Price per Sqft $607
MLS Listing ID SB25167580
Bedrooms 4
Full Baths 2
Half Baths 1
Three Quarter Bath 1
Construction Status Updated/Remodeled
HOA Y/N No
Year Built 1988
Lot Size 5,423 Sqft
Property Sub-Type Single Family Residence
Property Description
Step into luxury and space in this newly remodeled 4-bedroom, 3.5-bath home, ideally located on a quiet, tree-lined street just minutes from the beach, Whole Foods, and top-rated Torrance schools. Boasting 3,284 square feet of elegant living on a 5,422 sq ft lot, this coastal retreat offers resort-style indoor-outdoor living in a prime South Bay location.
A gated courtyard welcomes you into a grand living space featuring soaring ceilings, a formal living and dining room adorned with a hand-finished decorative ceiling, and a cozy family room with brick fireplace and built-in bar—perfect for entertaining. The gourmet kitchen impresses with quartz countertops, high-end stainless steel appliances, and custom tile work. Upstairs, the expansive primary suite includes a fireplace, private den, balcony, and a spa-like bath.
The home has been thoughtfully upgraded with new hardwood and Saltillo tile floors, designer light fixtures, refreshed bathrooms, modern carpet, and a fully updated laundry room. Step outside to a lush, private yard with a sparkling pool, manicured landscaping, and multiple patio areas for relaxing or hosting.
With a spacious motor court, 2-car garage, and easy access to shops, parks, beaches, and LAX—this home checks every box. Schedule your private showing today and experience coastal luxury at its finest.
Location
State CA
County Los Angeles
Area 125 - Walteria
Zoning TORR-LO
Interior
Interior Features Breakfast Bar, Balcony, Breakfast Area, Crown Molding, Separate/Formal Dining Room, Eat-in Kitchen, High Ceilings, Pantry, Quartz Counters, Storage, Unfurnished, Bar, All Bedrooms Up, Primary Suite, Walk-In Closet(s)
Heating Central, Fireplace(s)
Cooling None
Flooring Tile, Wood
Fireplaces Type Den, Family Room
Fireplace Yes
Appliance Built-In Range, Convection Oven, Double Oven, Dishwasher, Freezer, Disposal, Refrigerator, Water Heater
Laundry Laundry Room, Upper Level
Exterior
Parking Features Concrete, Carport, RV Gated, One Space
Garage Spaces 2.0
Garage Description 2.0
Fence Good Condition
Pool Fenced, Heated, Private
Community Features Suburban
Utilities Available Cable Available, Electricity Available, Natural Gas Available, Sewer Available
View Y/N Yes
View City Lights, Pool
Roof Type Spanish Tile
Accessibility None
Porch Concrete
Total Parking Spaces 3
Private Pool Yes
Building
Lot Description 0-1 Unit/Acre, Back Yard, Front Yard, Landscaped, Sprinkler System
Dwelling Type House
Faces South
Story 1
Entry Level Two
Foundation Raised, Slab
Sewer Public Sewer
Water Public
Architectural Style Spanish
Level or Stories Two
New Construction No
Construction Status Updated/Remodeled
Schools
School District Torrance Unified
Others
Senior Community No
Tax ID 7535007014
Security Features Carbon Monoxide Detector(s),Smoke Detector(s)
Acceptable Financing Cash, Cash to Existing Loan, Cash to New Loan, 1031 Exchange
Listing Terms Cash, Cash to Existing Loan, Cash to New Loan, 1031 Exchange
Special Listing Condition Trust
Virtual Tour https://youtu.be/c6nvsSAUuGw

GET MORE INFORMATION
License ID: 01964485






