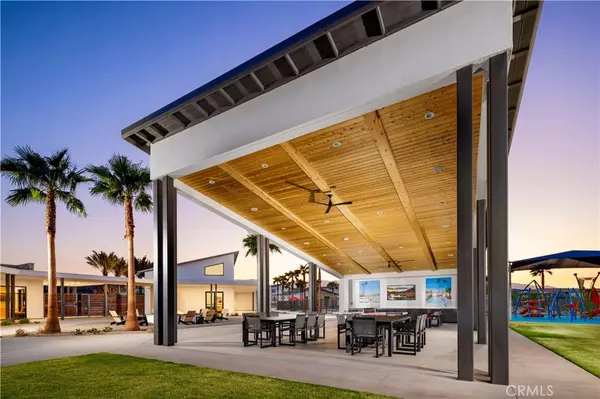5 Beds
5 Baths
3,551 SqFt
5 Beds
5 Baths
3,551 SqFt
Key Details
Property Type Single Family Home
Sub Type Single Family Residence
Listing Status Active
Purchase Type For Sale
Square Footage 3,551 sqft
Price per Sqft $308
Subdivision Stella At University Park
MLS Listing ID OC25169642
Bedrooms 5
Full Baths 4
Half Baths 1
Condo Fees $300
HOA Fees $300/mo
HOA Y/N Yes
Lot Size 7,026 Sqft
Property Sub-Type Single Family Residence
Property Description
Location
State CA
County Riverside
Area 322 - North Palm Desert
Rooms
Main Level Bedrooms 1
Interior
Interior Features Breakfast Bar, Breakfast Area, Eat-in Kitchen, High Ceilings, Open Floorplan, Pantry, Quartz Counters, Recessed Lighting, Two Story Ceilings, Unfurnished, Wired for Data, All Bedrooms Down, Bedroom on Main Level, Main Level Primary, Walk-In Pantry, Walk-In Closet(s)
Heating Heat Pump
Cooling Central Air, High Efficiency, Heat Pump
Flooring Carpet, Tile
Fireplaces Type Family Room, Gas, Outside
Fireplace Yes
Appliance Dishwasher, Gas Range, Microwave, Water To Refrigerator, Water Heater
Laundry Inside, Laundry Room
Exterior
Exterior Feature Lighting
Parking Features Door-Multi, Driveway, Garage, Garage Door Opener
Garage Spaces 3.0
Garage Description 3.0
Fence Block, Vinyl
Pool Lap, Association
Community Features Curbs, Dog Park, Gutter(s), Park, Storm Drain(s), Sidewalks
Utilities Available Cable Available, Electricity Connected, Natural Gas Connected, Sewer Connected, Water Connected
Amenities Available Bocce Court, Dog Park, Fitness Center, Fire Pit, Maintenance Grounds, Meeting Room, Management, Outdoor Cooking Area, Barbecue, Picnic Area, Playground, Pickleball, Pool, Spa/Hot Tub
View Y/N Yes
View Mountain(s), Neighborhood
Roof Type Concrete,Tile
Accessibility None
Porch Covered, Patio
Total Parking Spaces 3
Private Pool No
Building
Lot Description Back Yard, Close to Clubhouse, Drip Irrigation/Bubblers, Front Yard
Dwelling Type House
Faces Southwest
Story 1
Entry Level One
Foundation Slab
Sewer Public Sewer
Water Public
Architectural Style Contemporary
Level or Stories One
New Construction Yes
Schools
Elementary Schools Rancho Mirage
High Schools Rancho Mirage
School District Palm Springs Unified
Others
HOA Name First Service Residential
Senior Community No
Tax ID 694632003
Security Features Prewired
Acceptable Financing Cash, Conventional
Green/Energy Cert Solar
Listing Terms Cash, Conventional
Special Listing Condition Standard

GET MORE INFORMATION
License ID: 01964485






