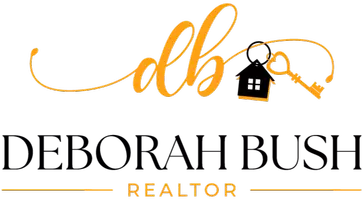5 Beds
7 Baths
7,681 SqFt
5 Beds
7 Baths
7,681 SqFt
OPEN HOUSE
Wed Jul 30, 11:00am - 2:00pm
Thu Jul 31, 11:00am - 2:00pm
Sat Aug 02, 2:00pm - 4:00pm
Sun Aug 03, 2:00pm - 4:00pm
Key Details
Property Type Single Family Home
Sub Type Single Family Residence
Listing Status Active
Purchase Type For Sale
Square Footage 7,681 sqft
Price per Sqft $676
MLS Listing ID WS25170023
Bedrooms 5
Full Baths 6
Half Baths 1
Construction Status Turnkey
HOA Y/N No
Year Built 2015
Lot Size 0.600 Acres
Property Sub-Type Single Family Residence
Property Description
The formal living room impresses with soaring cathedral ceilings and a fireplace, while the private library includes custom built-ins. Additional spaces include a game room with custom wet bar, formal dining room, and a spacious family room with views of the interior courtyard—complete with fireplace—and the serene rear yard. Entertainment is elevated with a state-of-the-art theater room equipped with immersive surround sound. The gourmet kitchen is a chef's dream, featuring a large central island, Wolf Professional Series appliances, Subzero refrigerator, custom cabinetry, a butler's pantry, separate wok kitchen, and a generous walk-in pantry. The luxurious master suite offers a private sitting area, a large balcony, and an terrace with sweeping views of the backyard. It also features a huge walk-in closet with custom organizers and a spa-like bathroom with a Jacuzzi tub and steam shower.
Outside, the professionally landscaped yard showcases a sparkling pool and spa, perfect for relaxation or entertaining. Additional amenities include a four-car garage, full security alarm and surveillance system, retractable chandelier, and solar panels (purchased and paid off).
Location
State CA
County Los Angeles
Area 605 - Arcadia
Zoning ARR1YY
Rooms
Other Rooms Gazebo
Main Level Bedrooms 1
Interior
Interior Features Wet Bar, Breakfast Bar, Balcony, Breakfast Area, Block Walls, Crown Molding, Cathedral Ceiling(s), Separate/Formal Dining Room, Elevator, High Ceilings, Multiple Staircases, Open Floorplan, Pantry, Recessed Lighting, Two Story Ceilings, Bar, Bedroom on Main Level, Primary Suite, Walk-In Pantry, Walk-In Closet(s)
Heating Central
Cooling Central Air
Flooring Carpet, Stone, Tile, Wood
Fireplaces Type Living Room, Outside
Inclusions Refrigerators, and surveillance system.
Fireplace Yes
Appliance 6 Burner Stove, Built-In Range, Double Oven, Dishwasher, Gas Cooktop, Disposal, Gas Oven, Gas Range, Microwave, Refrigerator, Water Softener, Water Heater, Water Purifier
Laundry Laundry Room
Exterior
Exterior Feature Rain Gutters
Parking Features Driveway, Garage
Garage Spaces 4.0
Garage Description 4.0
Fence Block, Wrought Iron
Pool In Ground, Private
Community Features Curbs
Utilities Available Cable Available, Electricity Connected, Natural Gas Connected, Phone Available, Sewer Connected, Water Connected
View Y/N Yes
View Hills, Neighborhood, Pool, Trees/Woods
Roof Type Flat,Tile
Accessibility Accessible Elevator Installed
Total Parking Spaces 4
Private Pool Yes
Building
Lot Description Sprinklers Timer, Sprinklers On Side
Dwelling Type House
Faces West
Story 2
Entry Level Two
Foundation Slab
Sewer Public Sewer
Water Public
Architectural Style French Provincial
Level or Stories Two
Additional Building Gazebo
New Construction No
Construction Status Turnkey
Schools
High Schools Arcadia
School District Arcadia Unified
Others
Senior Community No
Tax ID 5780004019
Security Features Prewired,Carbon Monoxide Detector(s),Security Gate,24 Hour Security,Smoke Detector(s)
Acceptable Financing Cash, Cash to New Loan, Conventional
Green/Energy Cert Solar
Listing Terms Cash, Cash to New Loan, Conventional
Special Listing Condition Standard

GET MORE INFORMATION
License ID: 01964485






