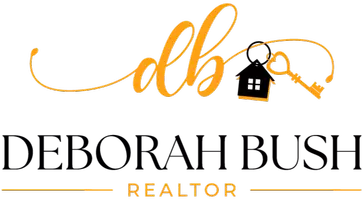REQUEST A TOUR If you would like to see this home without being there in person, select the "Virtual Tour" option and your agent will contact you to discuss available opportunities.
In-PersonVirtual Tour
$ 1,888,888
Est. payment | /mo
4 Beds
3 Baths
1,963 SqFt
$ 1,888,888
Est. payment | /mo
4 Beds
3 Baths
1,963 SqFt
OPEN HOUSE
Sun Jul 06, 1:00pm - 4:00pm
Key Details
Property Type Single Family Home
Sub Type Single Family Residence
Listing Status Active
Purchase Type For Sale
Square Footage 1,963 sqft
Price per Sqft $962
MLS Listing ID ML82011870
Bedrooms 4
Full Baths 3
HOA Y/N No
Year Built 2001
Lot Size 6,059 Sqft
Property Sub-Type Single Family Residence
Property Description
2001-built with 4 bedrooms, 3 full baths, and *2 separate master suites*, this turnkey single family home offers a rare mix of modern construction and a full-size lot in the heart of Santa Clara. The open floor plan is ideal for multi-generational living, with 3 bedrooms and 2 bathrooms in one wing and a second master suite on the opposite side, bookending an impressive great room filled with natural light through several large skylights that opens to the sprawling kitchen with updated appliances, contemporary countertops, and a spacious dedicated dining area. The larger of the two remodeled en suites features a dual sink vanity, separate tub, and custom glass-enclosed shower in addition to a spacious walk-in closet and private entrance (ideal for flexible living arrangements or attached ADU.) Dont let the proximity to San Tomas deter you; this home benefits from the professional sound wall, unlike those in locations without such acoustic barriers, so the drought-resistant backyard and covered patio are usable and ideal for outdoor dining and entertainment. Additional features include LED lighting and custom crown moulding, in-home laundry, an epoxied attached garage, and, of course, cheap Santa Clara utilities. Just minutes from Nvidia, Apple, & Santa Claras Central Park.
Location
State CA
County Santa Clara
Area 699 - Not Defined
Zoning R1
Interior
Heating Central
Fireplace Yes
Exterior
Garage Spaces 1.0
Garage Description 1.0
Fence Wood
View Y/N No
Roof Type Other
Total Parking Spaces 1
Building
Story 1
Sewer Public Sewer
Water Public
New Construction No
Schools
School District Other
Others
Tax ID 29007105
Special Listing Condition Standard

Listed by Ryan Nickell R.O.I. Real Estate
GET MORE INFORMATION
Deborah Bush
License ID: 01964485






