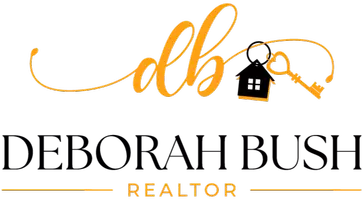4 Beds
3 Baths
1,878 SqFt
4 Beds
3 Baths
1,878 SqFt
OPEN HOUSE
Sat May 31, 12:00pm - 4:00pm
Sun Jun 01, 12:00pm - 4:00pm
Key Details
Property Type Single Family Home
Sub Type Single Family Residence
Listing Status Active
Purchase Type For Sale
Square Footage 1,878 sqft
Price per Sqft $638
MLS Listing ID SW25116791
Bedrooms 4
Full Baths 3
Construction Status Updated/Remodeled
HOA Y/N No
Year Built 1966
Lot Size 7,766 Sqft
Property Sub-Type Single Family Residence
Property Description
Welcome to this stunning pool home ideally located equally close to Redondo Beach and Long Beach and just a few blocks from the scenic 52-acre Harbor Park — complete with a serene lake for fishing, hiking trails, and a golf course.
Nestled in the desirable Harbor Pines neighborhood on a quiet cul-de-sac, this home offers privacy and convenience,and is located just one block from the prestigious Rolling Hills Prep School.
Step inside to find new LVP flooring throughout, a spacious downstairs bedroom with an updated en suite bathroom featuring elegant marble tile and dual showers. The inviting family room boasts a cozy fireplace framed in natural stone, seamlessly flowing into the backyard with pool access — perfect for entertaining or relaxing.
The heart of the home is a chef's dream kitchen, showcasing top-of-the-line Viking appliances, custom cabinetry, and stylish quartz countertops designed for gatherings and gourmet cooking alike.
Upstairs, you'll find three generously sized bedrooms with large walk-in closets, and two beautifully remodeled full bathrooms.
The outdoor space features a large lawn area and huge gated pool and spa, ideal for family fun or quiet afternoon.
With easy access to the 110 freeway and Pacific Coast Highway, this is Southern California living at its best — location, luxury, and lifestyle all in one!
Location
State CA
County Los Angeles
Area 699 - Not Defined
Zoning LAR1
Rooms
Main Level Bedrooms 1
Interior
Interior Features Breakfast Area, Ceiling Fan(s), Crown Molding, Eat-in Kitchen, In-Law Floorplan, Living Room Deck Attached, Recessed Lighting, Bedroom on Main Level, Entrance Foyer, Primary Suite, Walk-In Closet(s)
Heating Central, Forced Air, Fireplace(s), Natural Gas, Wood
Cooling Central Air
Flooring Laminate
Fireplaces Type Family Room, Gas, Wood Burning
Fireplace Yes
Appliance Convection Oven, Dishwasher, Disposal, Gas Oven, Gas Water Heater, Ice Maker, Microwave, Refrigerator, Range Hood, Self Cleaning Oven, Water To Refrigerator, Water Heater
Laundry Washer Hookup, Gas Dryer Hookup, In Garage
Exterior
Exterior Feature Rain Gutters
Parking Features Asphalt, Door-Multi, Direct Access, Driveway, Garage Faces Front, Garage, Garage Door Opener, Paved
Garage Spaces 2.0
Garage Description 2.0
Fence Block, Chain Link, Wrought Iron
Pool In Ground, Private, Salt Water
Community Features Storm Drain(s), Street Lights, Sidewalks, Urban, Park
Utilities Available Cable Connected, Electricity Connected, Natural Gas Connected, Phone Available, Sewer Connected, Water Connected, Overhead Utilities
View Y/N Yes
View City Lights, Hills, Neighborhood, Pool, Trees/Woods
Roof Type Shingle
Porch Concrete, Open, Patio
Attached Garage Yes
Total Parking Spaces 5
Private Pool Yes
Building
Lot Description 0-1 Unit/Acre, Back Yard, Front Yard, Sprinklers In Front, Lawn, Landscaped, Near Park, Street Level
Dwelling Type House
Story 2
Entry Level Two
Foundation Slab
Sewer Public Sewer
Water Public
Architectural Style Patio Home
Level or Stories Two
New Construction No
Construction Status Updated/Remodeled
Schools
Elementary Schools President
Middle Schools Fleming
High Schools Narbonne
School District Los Angeles Unified
Others
Senior Community No
Tax ID 7411015030
Security Features Carbon Monoxide Detector(s),Fire Detection System,Smoke Detector(s)
Acceptable Financing Submit
Listing Terms Submit
Special Listing Condition Standard
Virtual Tour https://player.vimeo.com/progressive_redirect/playback/1086654324/rendition/1080p/file.mp4?loc=external&log_user=0&signature=c35f78bf61868c16e9ab27be10df4a1f9787db59ac8367245a288ea208715dfe

GET MORE INFORMATION
License ID: 01964485






